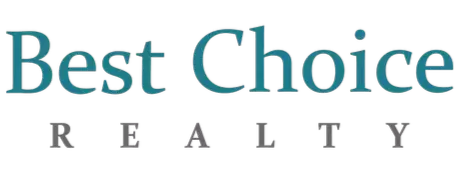Bought with Morrison House Sotheby's Intl
$825,000
$875,000
5.7%For more information regarding the value of a property, please contact us for a free consultation.
3 Beds
1.75 Baths
1,749 SqFt
SOLD DATE : 05/21/2025
Key Details
Sold Price $825,000
Property Type Single Family Home
Sub Type Single Family Residence
Listing Status Sold
Purchase Type For Sale
Square Footage 1,749 sqft
Price per Sqft $471
Subdivision Packwood
MLS Listing ID 2346200
Sold Date 05/21/25
Style 11 - 1 1/2 Story
Bedrooms 3
Full Baths 1
Year Built 2023
Annual Tax Amount $2,840
Lot Size 1.000 Acres
Property Sub-Type Single Family Residence
Property Description
Enjoy breathtaking views of Mount Rainier and the National Forest from this well-built Packwood cabin! Whether for a getaway or full-time residence, the main floor boasts high ceilings, a cozy gas fireplace, and a gourmet kitchen with custom cabinetry and high-end appliances—all with a perfect view of Mt. Rainier. Upstairs, the primary suite features a luxurious private en-suite and spacious walk-in closet. Each room includes a mini-split heat pump for efficient heating and cooling. Located in a gated, low-density community backing onto National Forest land, offering long-term privacy yet close to downtown Packwood amenities and hiking adventures. Don't miss this fantastic opportunity!
Location
State WA
County Lewis
Area 436 - Morton
Rooms
Basement None
Main Level Bedrooms 2
Interior
Interior Features Bath Off Primary, Ceiling Fan(s), Ceramic Tile, Double Pane/Storm Window, Fireplace, Hot Tub/Spa, Loft, Water Heater
Flooring Ceramic Tile, Vinyl Plank, Carpet
Fireplaces Number 1
Fireplaces Type Gas
Fireplace true
Appliance Dishwasher(s), Double Oven, Dryer(s), Microwave(s), Refrigerator(s), Stove(s)/Range(s), Washer(s)
Exterior
Exterior Feature Cement Planked
Garage Spaces 2.0
Community Features CCRs, Gated, Trail(s)
Amenities Available Cable TV, High Speed Internet, Hot Tub/Spa, Patio, Propane, RV Parking
View Y/N Yes
View Mountain(s), Territorial
Roof Type Composition
Garage Yes
Building
Lot Description Adjacent to Public Land, Dead End Street, Dirt Road, Secluded
Builder Name Cherry Crest
Sewer Septic Tank
Water Shared Well
New Construction No
Schools
Elementary Schools Buyer To Verify
Middle Schools Buyer To Verify
High Schools Buyer To Verify
School District White Pass
Others
Senior Community No
Acceptable Financing Cash Out, Conventional, FHA, VA Loan
Listing Terms Cash Out, Conventional, FHA, VA Loan
Read Less Info
Want to know what your home might be worth? Contact us for a FREE valuation!

Our team is ready to help you sell your home for the highest possible price ASAP

"Three Trees" icon indicates a listing provided courtesy of NWMLS.


